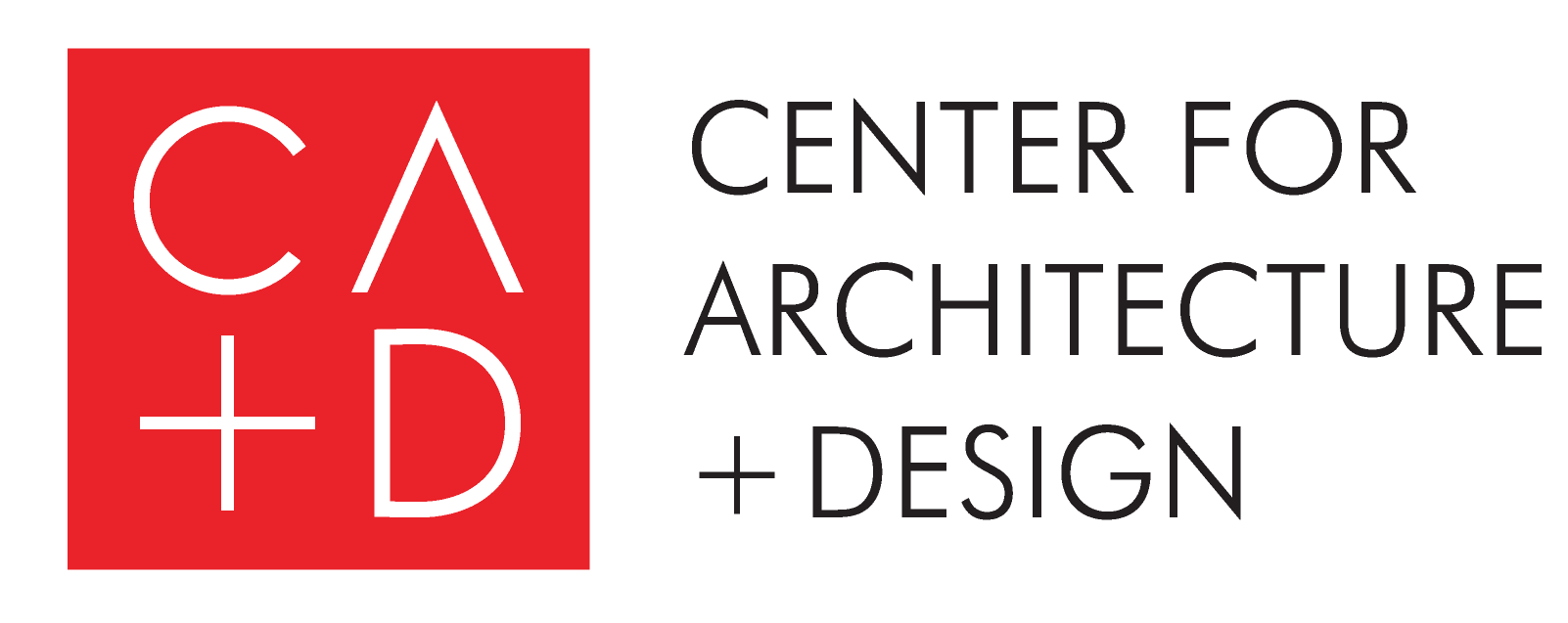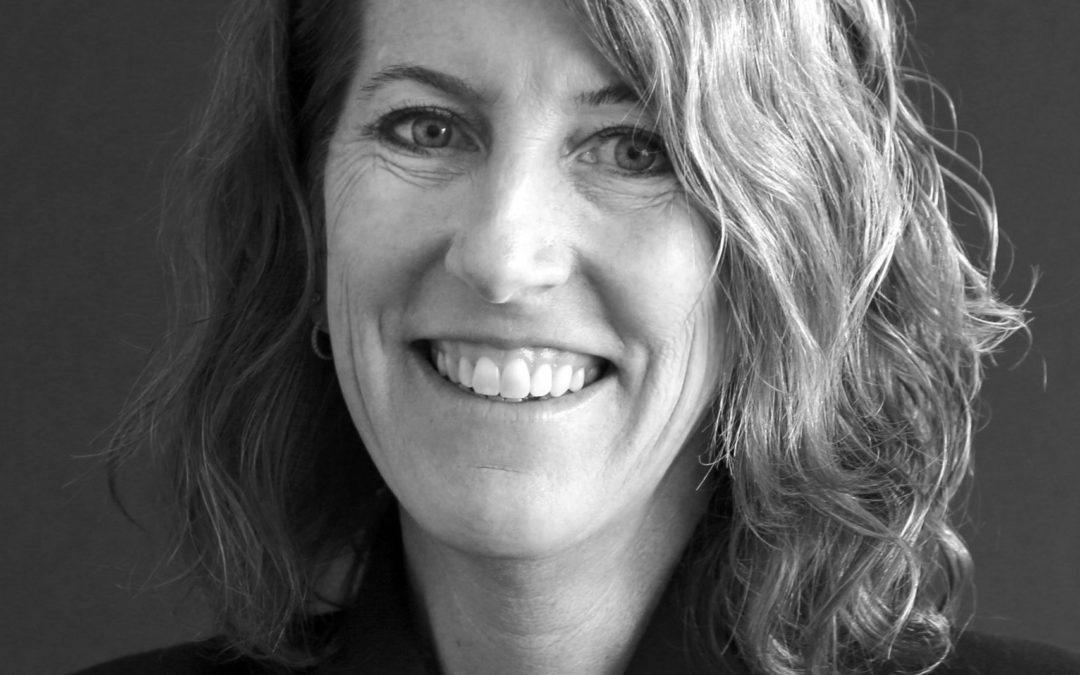Roslyn Cole, AIA, LEED AP
Principal
Aidlin Darling Design
I am currently working on a number of innovative projects in the public realm, from the first pan-university building dedicated to the Contemplative Sciences at the University of Virginia to spatial designs for Google.
I am also spearheading the completion of the design documentation for the Center for Architecture + Design and AIASF Headquarters, which will start construction this spring! In addition to managing our public work, I oversee the studio’s staffing needs, which requires a level of familiarity with all of our projects across typologies and phases. We’ve grown to almost 30 people, so while it’s time consuming, I like that it allows me to develop relationships with each of our designers across all ages and experience levels.
I am inspired by the impact that architecture can have on individuals as well as the larger community. From an early age growing up in Berkeley, I was influenced by spaces I inhabited – whether it was the amount and quality of light, the materials within the space or the volume itself. I particularly remember how I felt visiting the Oakland Museum with its exposed concrete surfaces and focused views to the lush gardens. That sensorial impact and awareness drove me to become an architect and continues to motivate my work in the public realm.
I have been lucky to spend most of my career working with institutions and nonprofit organizations, many with limited budgets, to create thoughtfully designed spaces that are accessible to everyone – including the first expansion of the Oakland Museum in 2006. As I watch my son experience spaces that I’ve designed, such as the Oakland Museum, it feels like I’ve come full circle.
I am the Project Manager for the design team, working closely with Joshua Aidlin, Tory Wolcott Green, and Tammy LePham on the design and documentation of the Center. That said, I’ve deliberately taken a less overt role in this project, mentoring Tory to be the daily project manager and client contact.
Tory’s become a stellar designer and manager for the project and it’s been rewarding to see her grow into the role! As a collaborative studio, I’ve enjoyed our design charrettes with the expanded collaborators to bring this project to fruition. It’s not often that you get to work with so many talented collaborators, from Salter Associates to Mark Rogero of Concreteworks to the team at Armstrong.
I am excited that the Center will be so outreaching in both its physical visibility and its programming for the larger San Francisco community. I love the space itself – stripped down to its essence, you can see the majesty of the Hallidie Building with its textured ribbed concrete ceiling and cathedral-like concrete columns. Inserting the heart of the Center within this vaulted space and letting that life be visible through the storefront will give well-deserved attention to the Center and its mission.
In 10 years I see the Center as an integral piece of the San Francisco public fabric – a place where architects gather on a regular basis, children come to learn about all forms of design, commuters stop to grab a cup of coffee and peruse the bookstore, and visitors line up for tours of local landmarks. I think it will be part of San Franciscans’ everyday lives and a beloved destination within the City. We, as architects, will be proud to have a Headquarters that represents the profession and integrates holistically with the City.
What’s on the horizon for you?
We are pursuing several projects that have the potential to have a big impact on their local communities, so I’m looking forward to starting a new project in the public realm soon. Meanwhile, I’ll be continuing to shepherd projects like this one to fruition!
Is there anything else you would like to share with us?
I get a lot of satisfaction from the process of realizing a project, specifically in the relationships that I develop with the client and the extended project team. Working on the Center has been extraordinary for that reason. Our core team is extremely committed to the project’s mission and involved in every facet.
We’re also fortunate to have a large network of collaborators and contributors who are donating their time and materials to make this project a reality. A special shoutout to Joshua Aidlin; Stacy Williams, Amy Ress and David Hecht from the AIASF; and Katy McNally and Cory Wilson of BCCI who have all given above and beyond!
About Roslyn Cole:
A principal with Aidlin Darling Design, Roslyn Cole has over thirty years of experience in cultural, arts and education projects in the public and non-profit sectors. Roslyn has focused her career on the development of projects in the public realm as a reflection of her belief in architecture’s capacity to better society and the individual through the built environment.
She has been instrumental in realizing a diverse range of projects including the Windhover Contemplative Center at Stanford University, Roseland University Prep High School, and the Geneva Car Barn Powerhouse Cultural Center, the Contemplative Sciences Center at University of Virginia, and the Center for Architecture + Design and AIA San Francisco Headquarters. With an interest in an office culture that supports personal and professional growth, Roslyn takes an active role in mentoring the next generation of architects at Aidlin Darling Design. Roslyn received a Bachelor of Arts from Harvard College and a Master of Architecture from Yale University. She is a LEED accredited professional.

