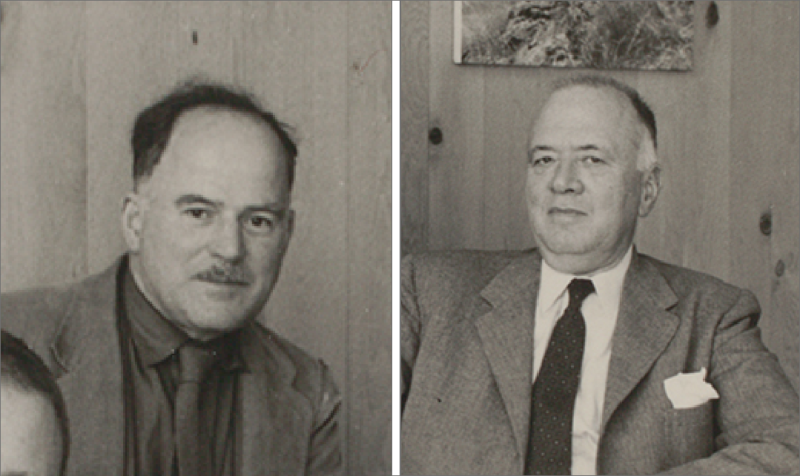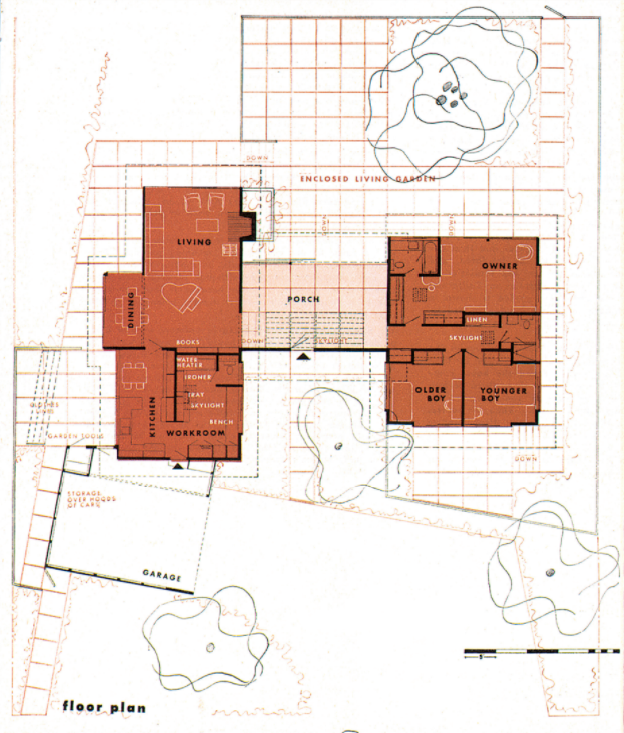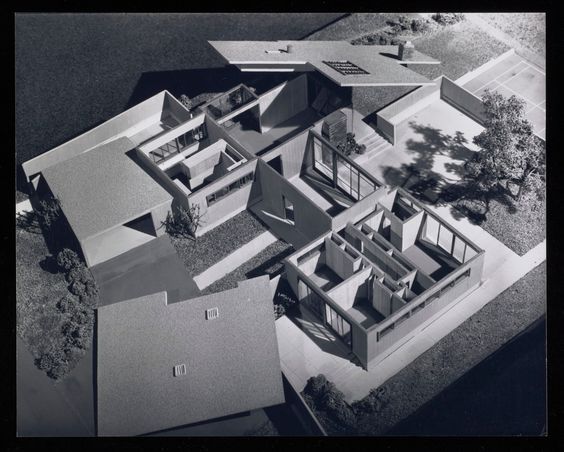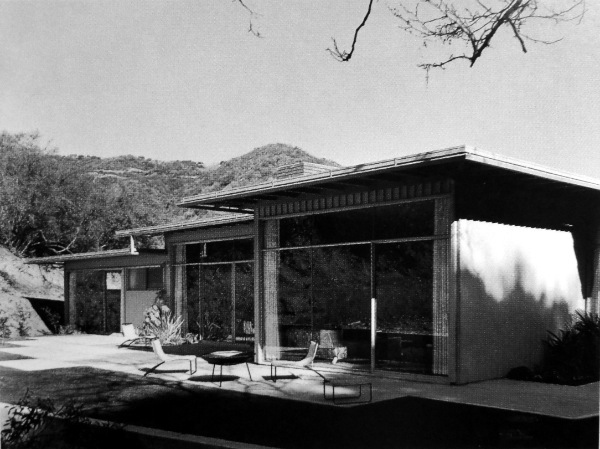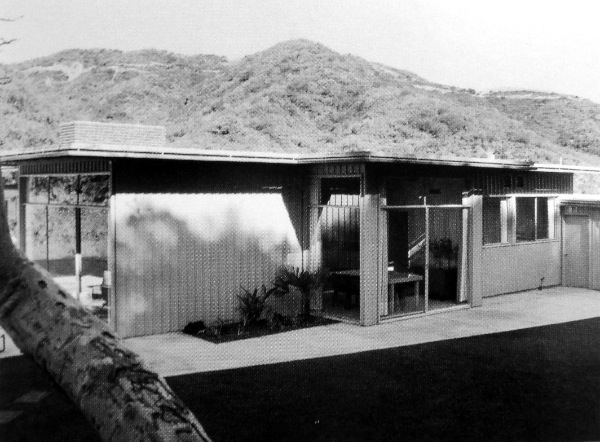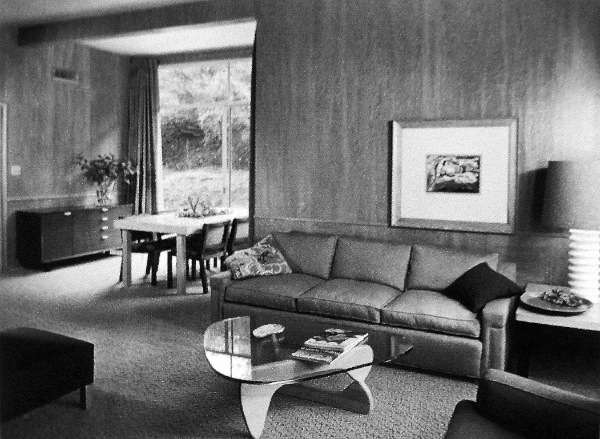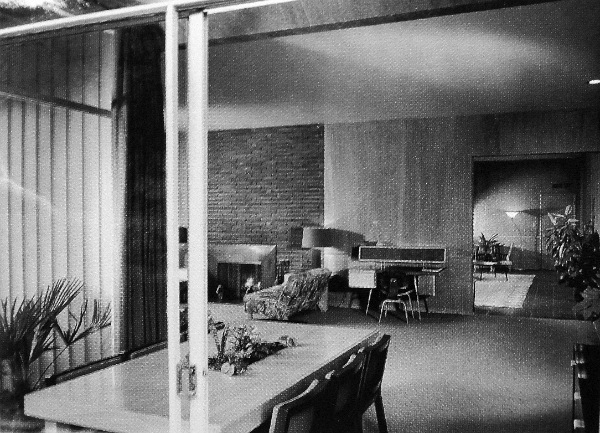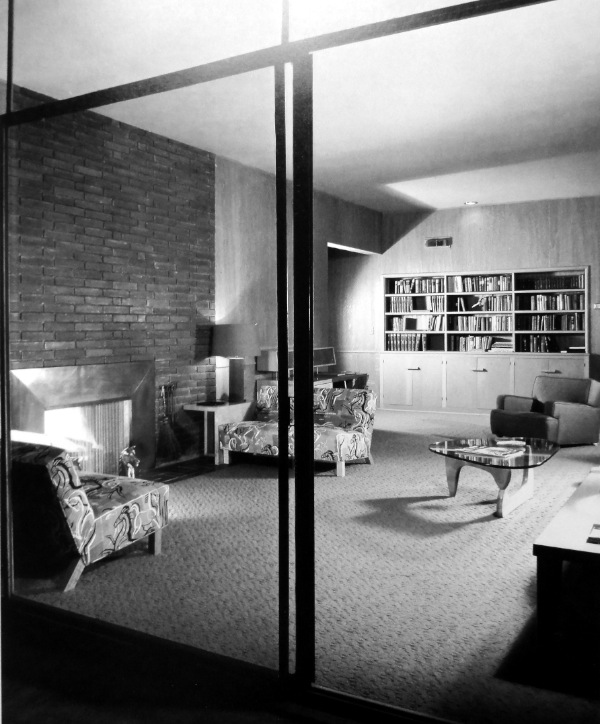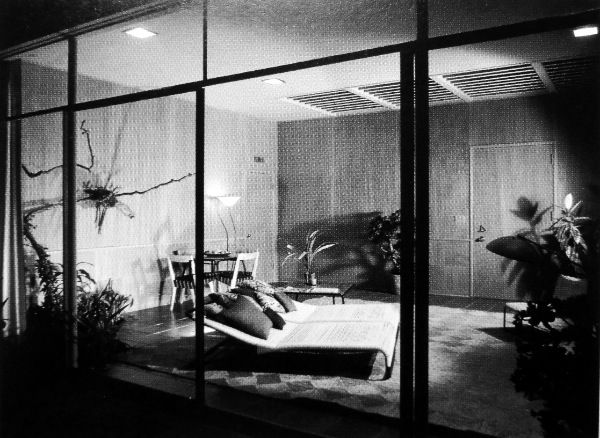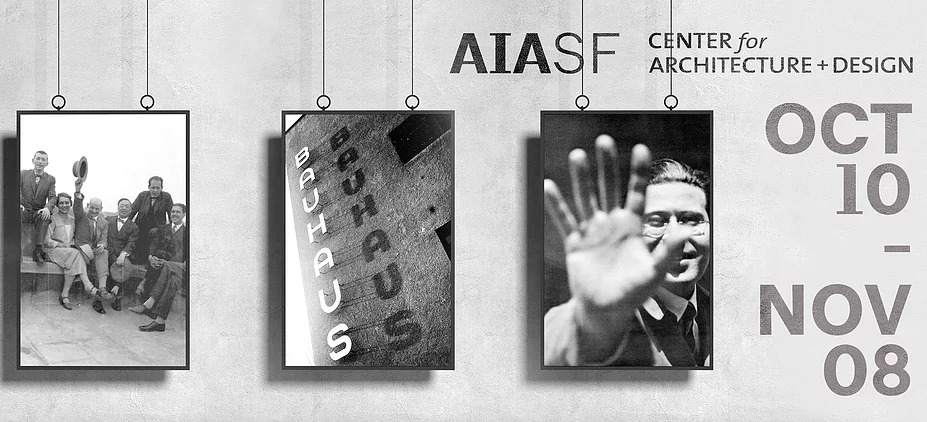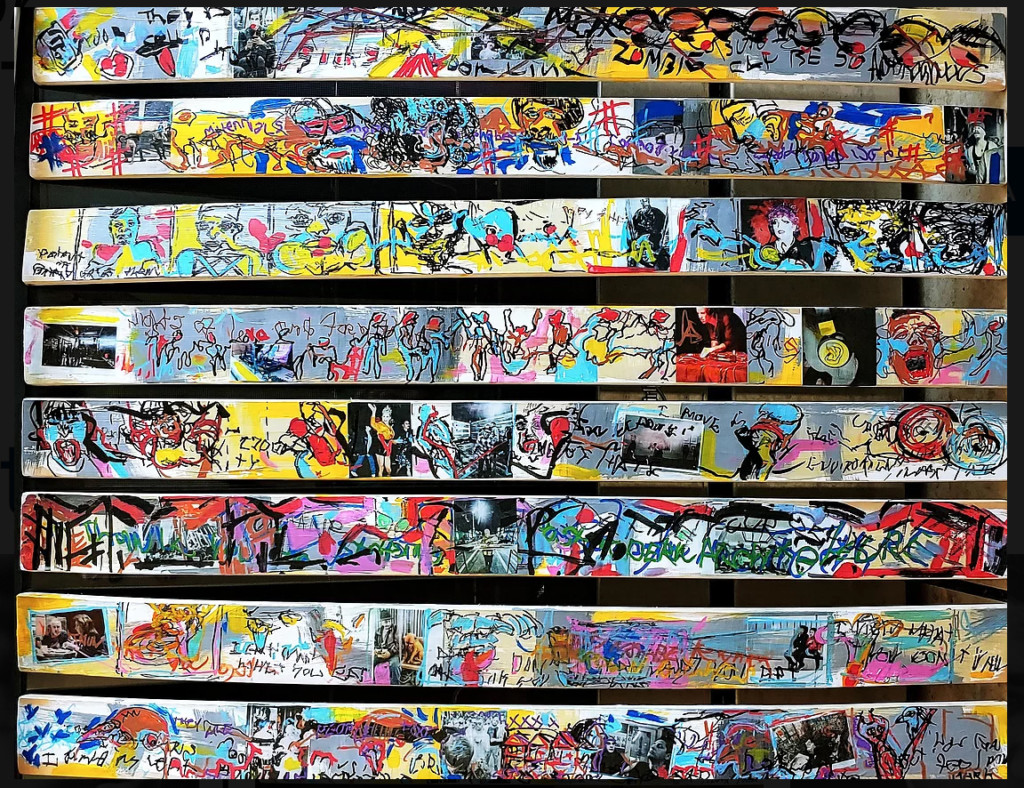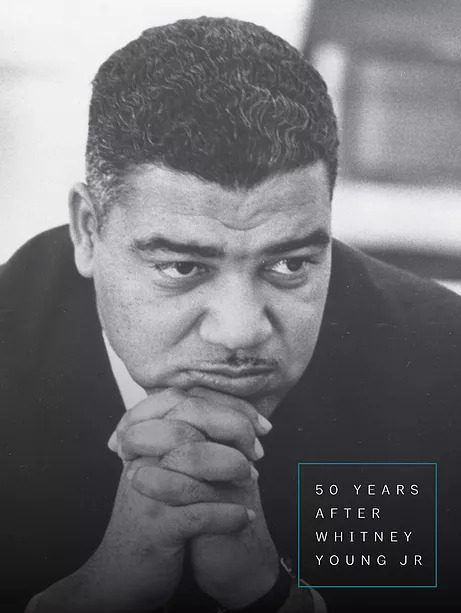Case Study Houses By Bay Area Architects
Case Study House Program
The Case Study House Program: Origins, Meanings, And Protagonists
On the Participation of Northern California Architects to the Case Study House Program
________________________________________
Case Study House #3
Information
Description
Plan
Photos
Architect’s Biography
________________________________________
Case Study House #19
Information
Description
Plan
Photos
Architect’s Biography
________________________________________
Case Study House #26
Information
Description
Plans
Photos
Architect’s Biography
________________________________________
Case Study House #27
Information
Description
Plan
Photos
Architect’s Biography
________________________________________
References & Further Reading
Credits
Case Study House #3

Information
Location: 13187 Chalon Road, Los Angeles, CA
Architect: William W Wurster, Theodore Bernardi
Size: 3 Bedroom, 2 1/2 Bath, 1800 SF
Status: Designed 1945, Completed 1949, Demolished 2013
Description
It was during his tenure as the Dean of the School of Architecture & Planning at M.I.T. that Wurster was involved in this project, the 3rd of the first 13 demonstration houses Entenza sequenced in his Case Study House program. In this venture, Wurster brought on board his long-time associate, Theodore Bernardi, just made partner of his firm. In all likelihood Bernardi was more engaged in this design, as Wurster was attending to his academic duties. Furthermore, it is documented that others supervised its construction.
As opposed to the implementation of war technologies, its planning ideas made this speculative house an integral part of the program. Designed on square module for a family of four, its H-shaped plan layout showcases a clear separation between the public areas and the sleeping quarters. Coupling the kitchen with a workroom was a functional innovation geared to retain family closeness within a conventional division of labor. The house’s enveloped is primarily glazed, floor-to-ceiling, reinforcing the concept
of indoor-outdoor living, then in its infancy in residential design. Placing the outdoor furniture inside the house was the signal that the physical division between interior and exterior was eroded. Noted architectural photographer Julius Shulman, who memorialized this project in the published pictures in Arts & Architecture, carried many of those pieces of furniture in the back of his car. They will appear time and again in many of his subsequent famous photographs. The unadorned walls and ceilings, featuring a louvered linear skylight in the living room, bounce diffuse light and make the plywood vertical surfaces luminous.
The architects aimed at shaping a loose container of living functions rather than a meticulously designed residence. In their view, it was up to the occupants to shape their environment to their habits. Therefore, emphasis was placed on living and far less on systems of construction and pre-fabrication, a constant in the debate of the time on how to address the surge in demand for new homes following the end of World War II.
Please wait while flipbook is loading. For more related info, FAQs and issues please refer to DearFlip WordPress Flipbook Plugin Help documentation.
Plan
Photos
Architect’s Bio
William Wurster (1895-1973)
A native of Stockton, he earned his architecture degree at the UC Berkeley in 1919. He was a fellow at Harvard GSD from 1943-44, and served as dean first at MIT from 1944 to 1950 and then at UC Berkeley from 1950 till his retirement in 1963 for health reasons.
His practice, first solo, then with Bernardi and Emmons, was generalist in scope, authoring dozens of landmarks accounted for in the annals of California Modernism.
Theodore Bernardi (1903-1990)
Born in Dalmatia, in former Yugoslavia, and raised in California, Bernardi got his architecture degree at UC Berkeley in 1924. He apprenticed among others with noted Deco architect Timothy Pflueger. From 1934 to 1942 he was an associate in Wurster’s office. Following two years of solo practice, he returned to Wurster’s practice as a partner. He was directly involved in the design of a great many of the firm’s most known projects.
