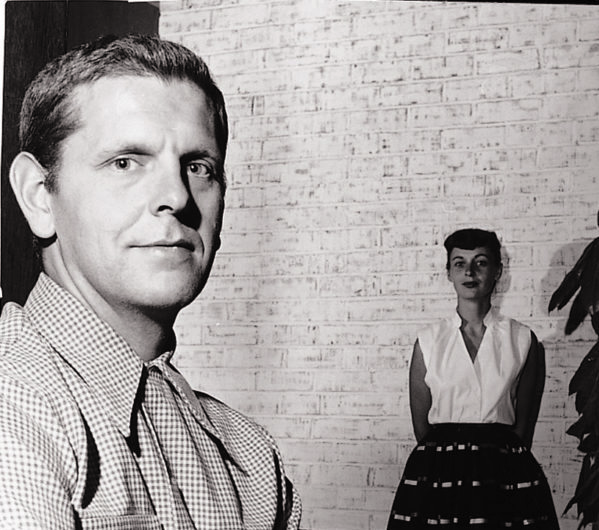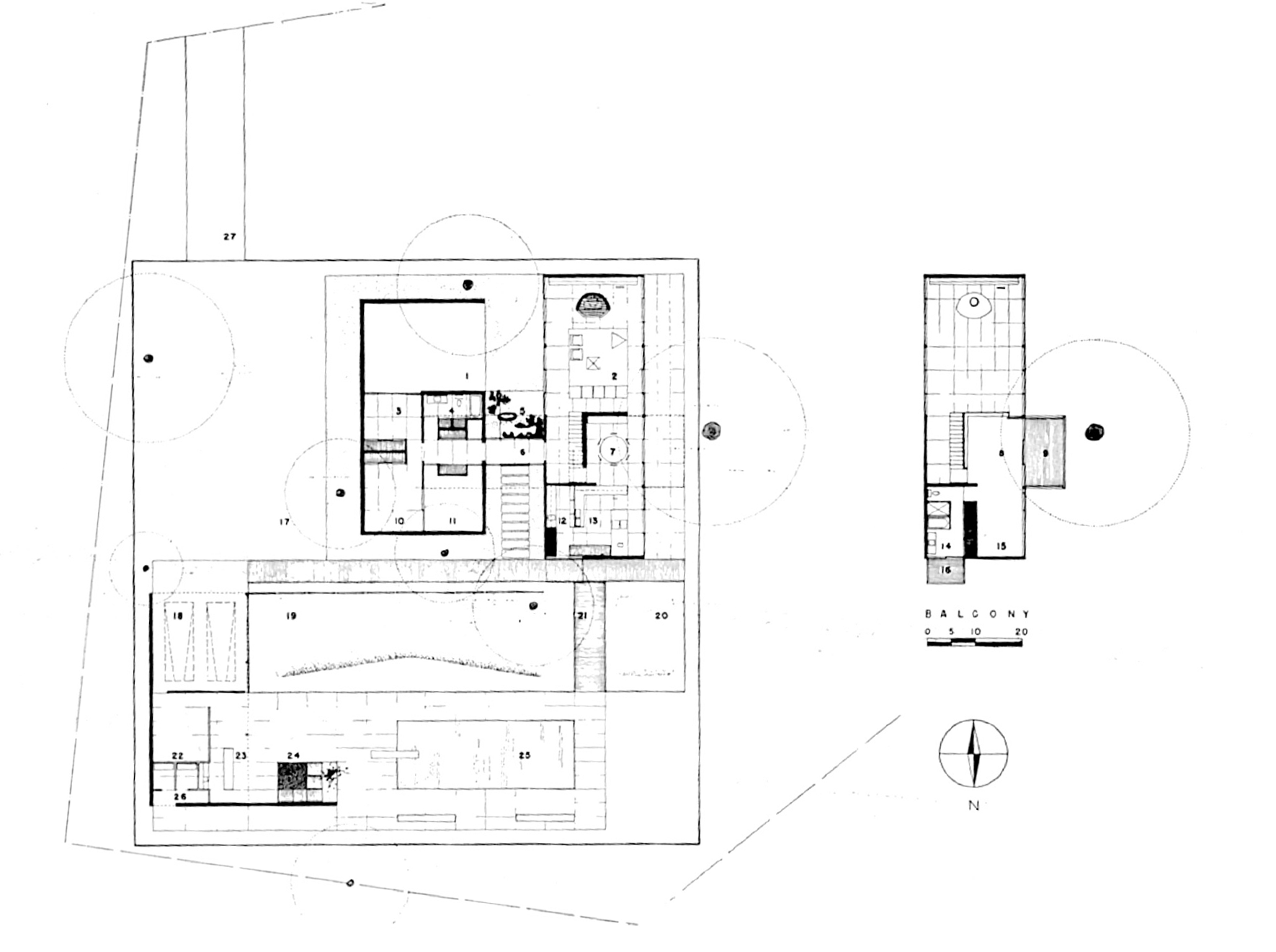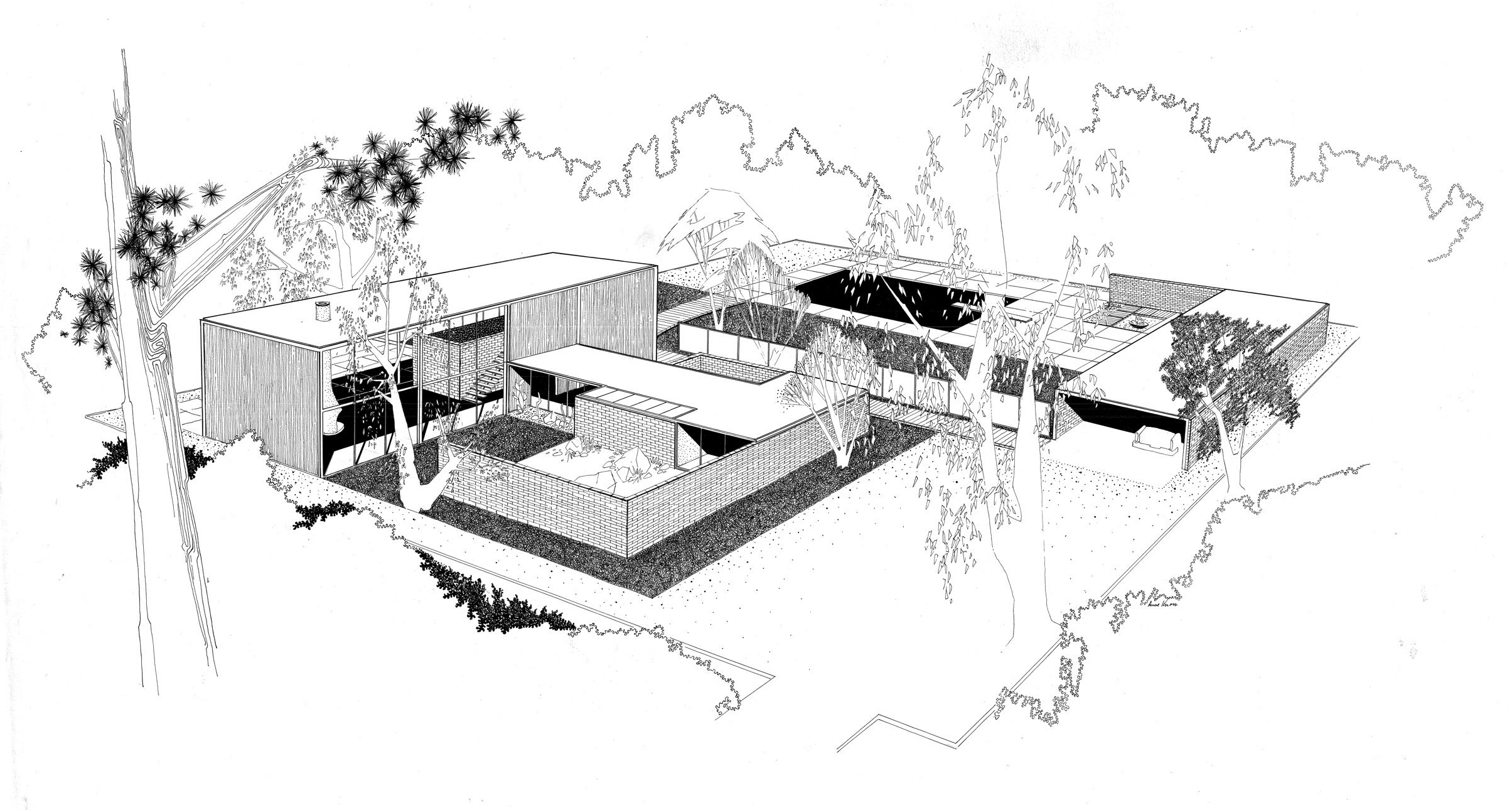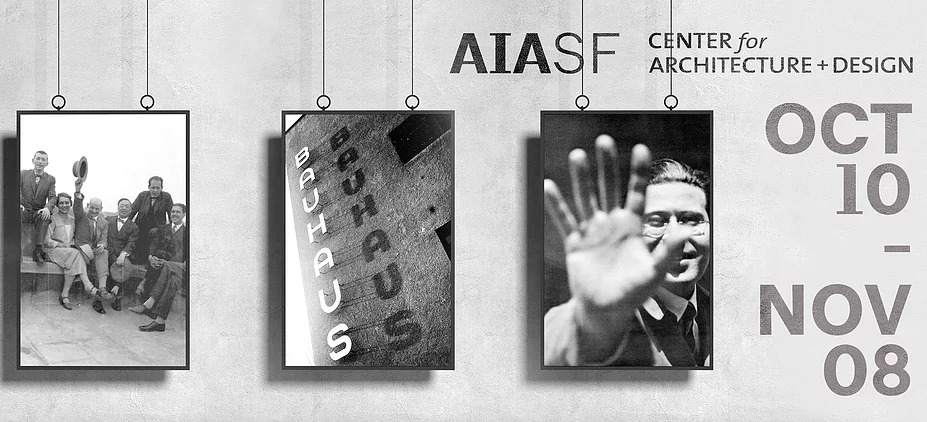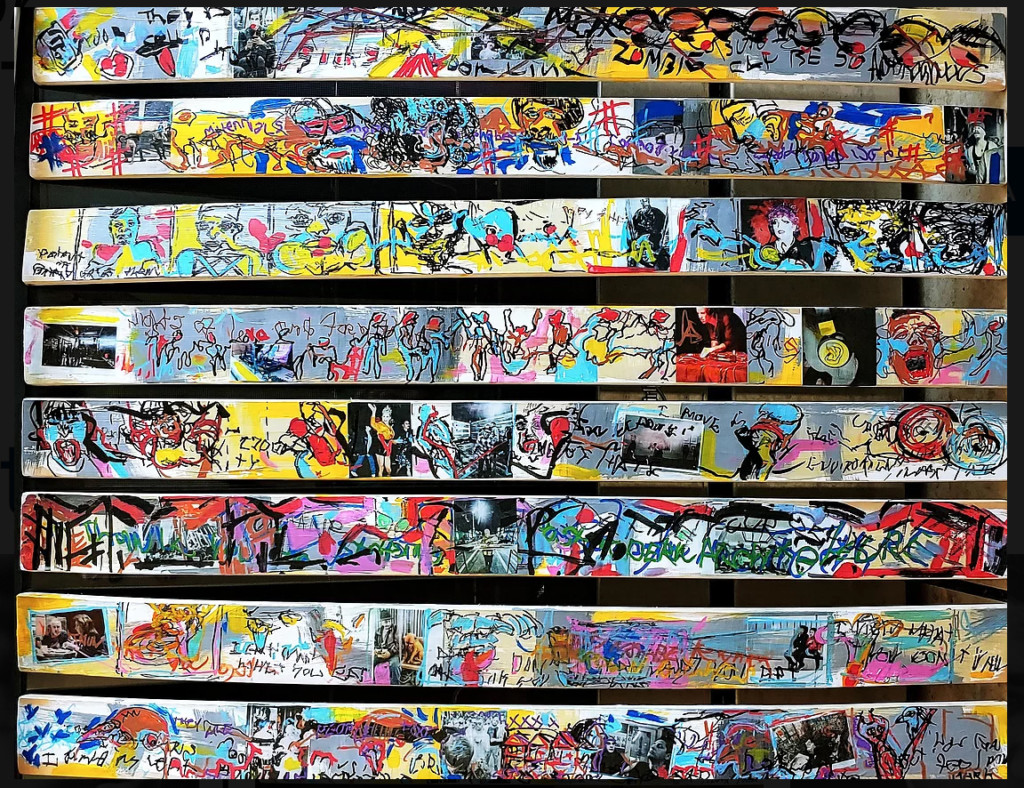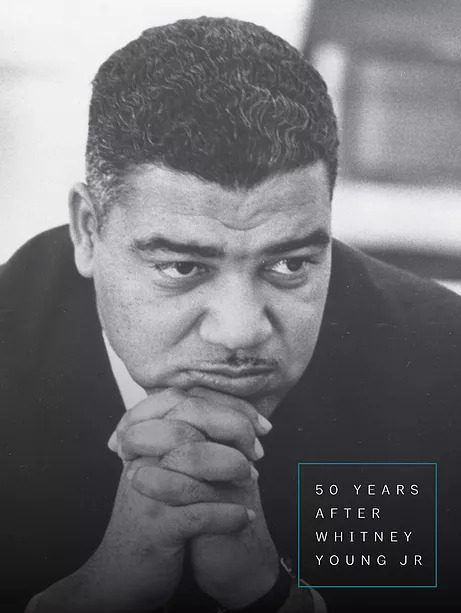Case Study Houses By Bay Area Architects
Case Study House Program
The Case Study House Program: Origins, Meanings, And Protagonists
On the Participation of Northern California Architects to the Case Study House Program
________________________________________
Case Study House #3
Information
Description
Plan
Photos
Architect’s Biography
________________________________________
Case Study House #19
Information
Description
Plan
Photos
Architect’s Biography
________________________________________
Case Study House #26
Information
Description
Plans
Photos
Architect’s Biography
________________________________________
Case Study House #27
Information
Description
Plan
Photos
Architect’s Biography
________________________________________
References & Further Reading
Credits
Case Study House #19
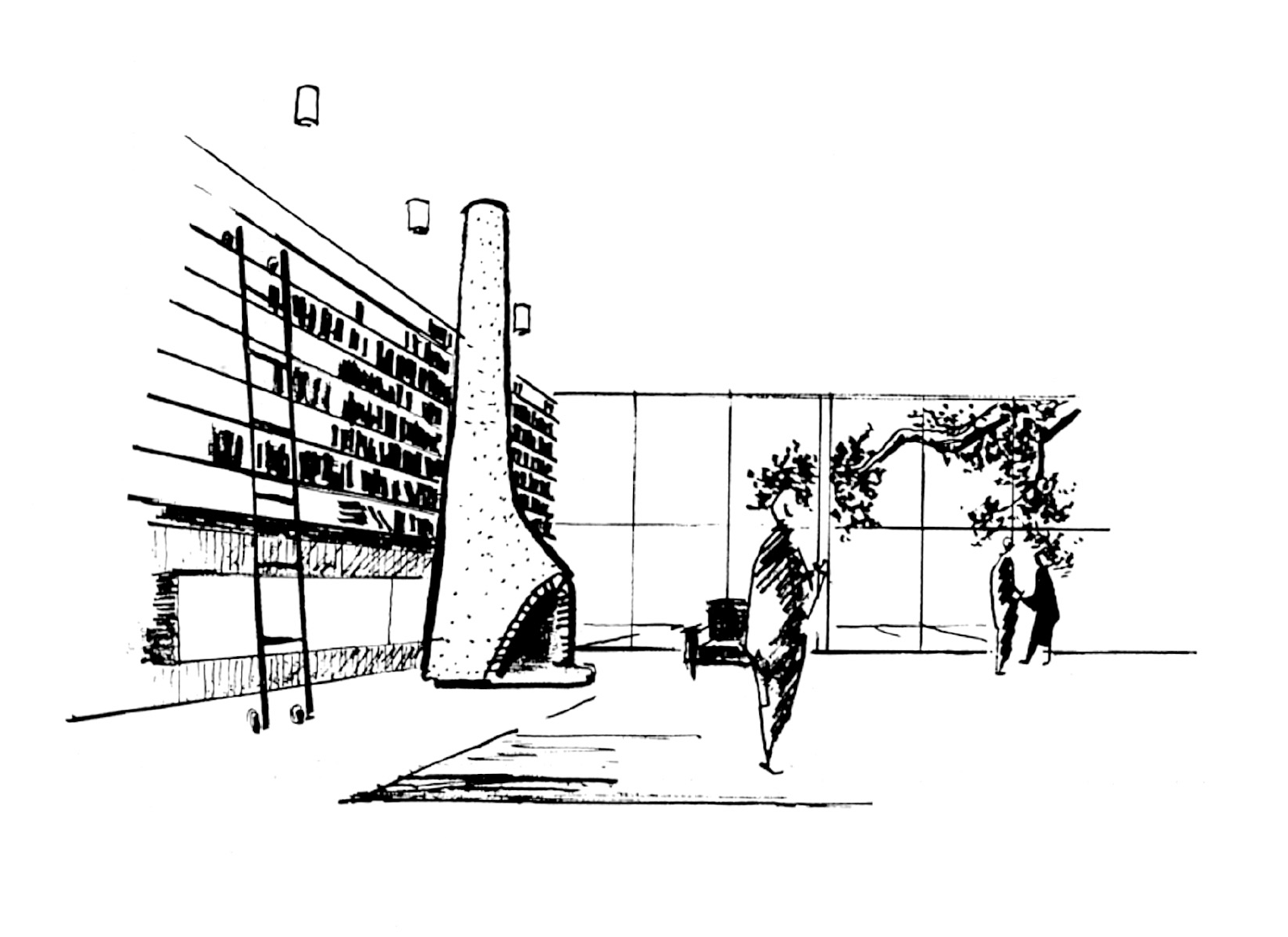
Information
Location: Atherton, CA
Architect: Don Knorr & Associates
Interiors: Anne Knorr
Landscape: Richard Haag
Size: 3 Bedroom, 2 bath, 2300 SF
Status: Designed 1957, unbuilt
Client: Private
Description
Due to his association with Eero Saarinen and his First Prize for the design of a chair in the International Furniture Design Competition promoted in 1949 by the Museum of Modern Art in New York, Knorr had a direct relationship with John Entenza. This is the first Case Study House located outside of Southern California and the second project in the program by a Bay Area based architect under the Entenza years. Knorr developed the scheme all the way to construction documents, but a sudden financial loss the client experienced in the permit phase brought its realization to a sudden halt.
“Simplicity has power and magic” was a sentence Knorr heard in his early years of practice and stayed true to throughout his career. He designed this residence with his wife Anne Hall, a Cranbrook graduate and notable stained-glass artist, who was also the author of the renderings.
The binocular plan features a 16-foot-tall 20’ by 30’ rectangular pavilion with the public quarters on the ground level and the master bedroom in the mezzanine. The entry link connects the main massing with the children wing encased in an open court protected through a tall wall. Knorr adopted an unorthodox technology pairing the steel frame skeleton with adobe brick infill. Joe Whelan, the general contractor of many of his residences, was assigned to realize the project.
While this particular scheme remained on paper, with Whelan’s help Knorr built a similar design both in concept and in technology, the Hilmer Residence, on a site a few minutes away from where CSH #19 was going to be located. In this residence, he tested the steel and adobe brick idea. This residence was recently sold to its second owner and it is virtually intact.
Please wait while flipbook is loading. For more related info, FAQs and issues please refer to DearFlip WordPress Flipbook Plugin Help documentation.
Plan
Photos
Architect’s Bio
Don Knorr (1922-2003)
Born in Chicago, he graduated in architecture at the University of Illinois (1947) and at the Cranbrook Academy of Art (1949). Knorr worked for Eliel and Eero Saarinen for 2 years, briefly for Clarence Mayhew, and for Skidmore, Owings & Merrill in San Francisco for 1.5 years. He opened his office in 1951 with former Saarinen’s associate Edward Elliott. Among his most notable projects are the Scoren Residence in Woodside with Alexander Girard, the Whelan Professional Building, and Parke-Davies Pharmaceutical Office Building in Menlo Park. Throughout his life he remained closely connected with the Cranbrook community.
